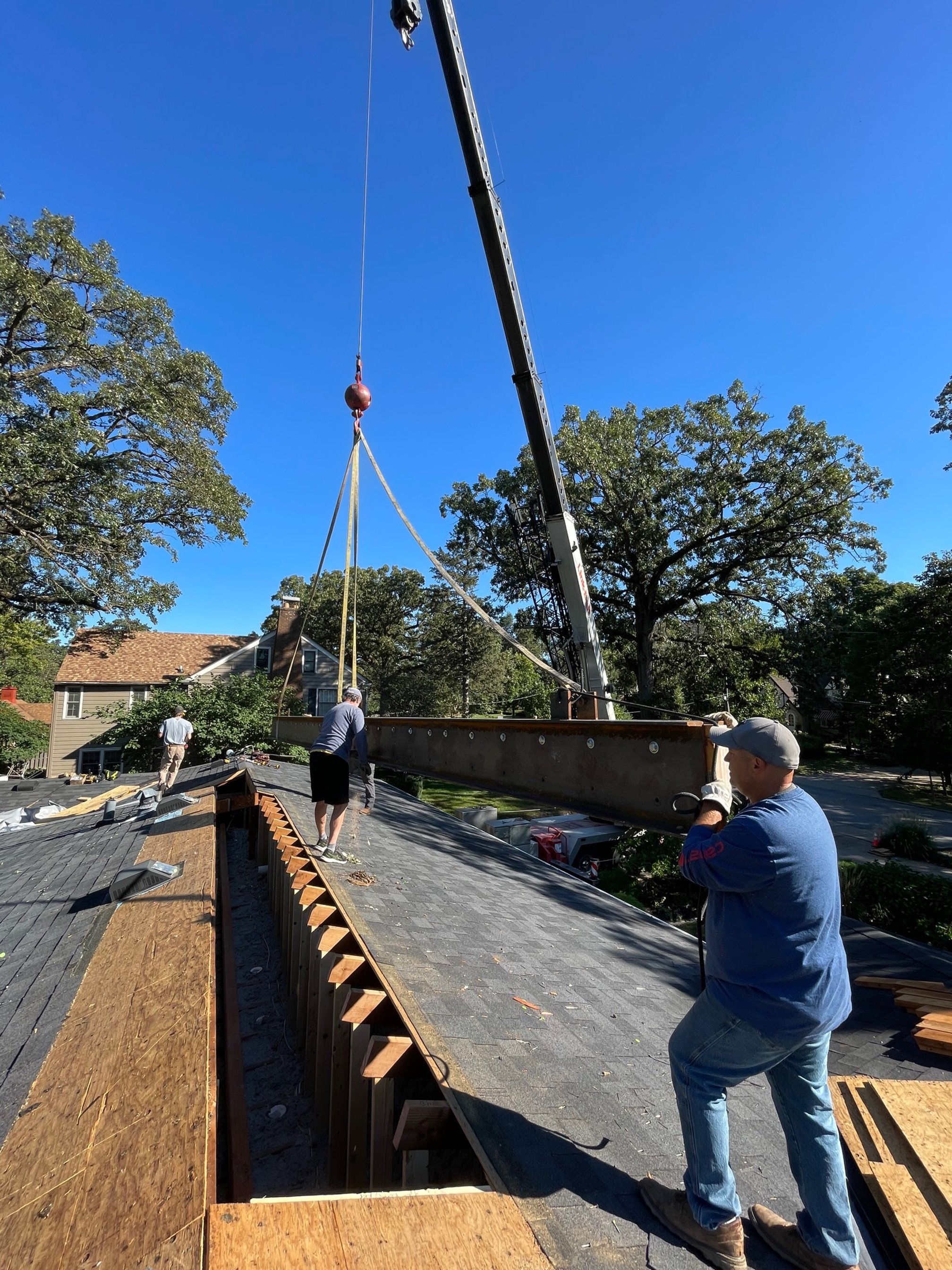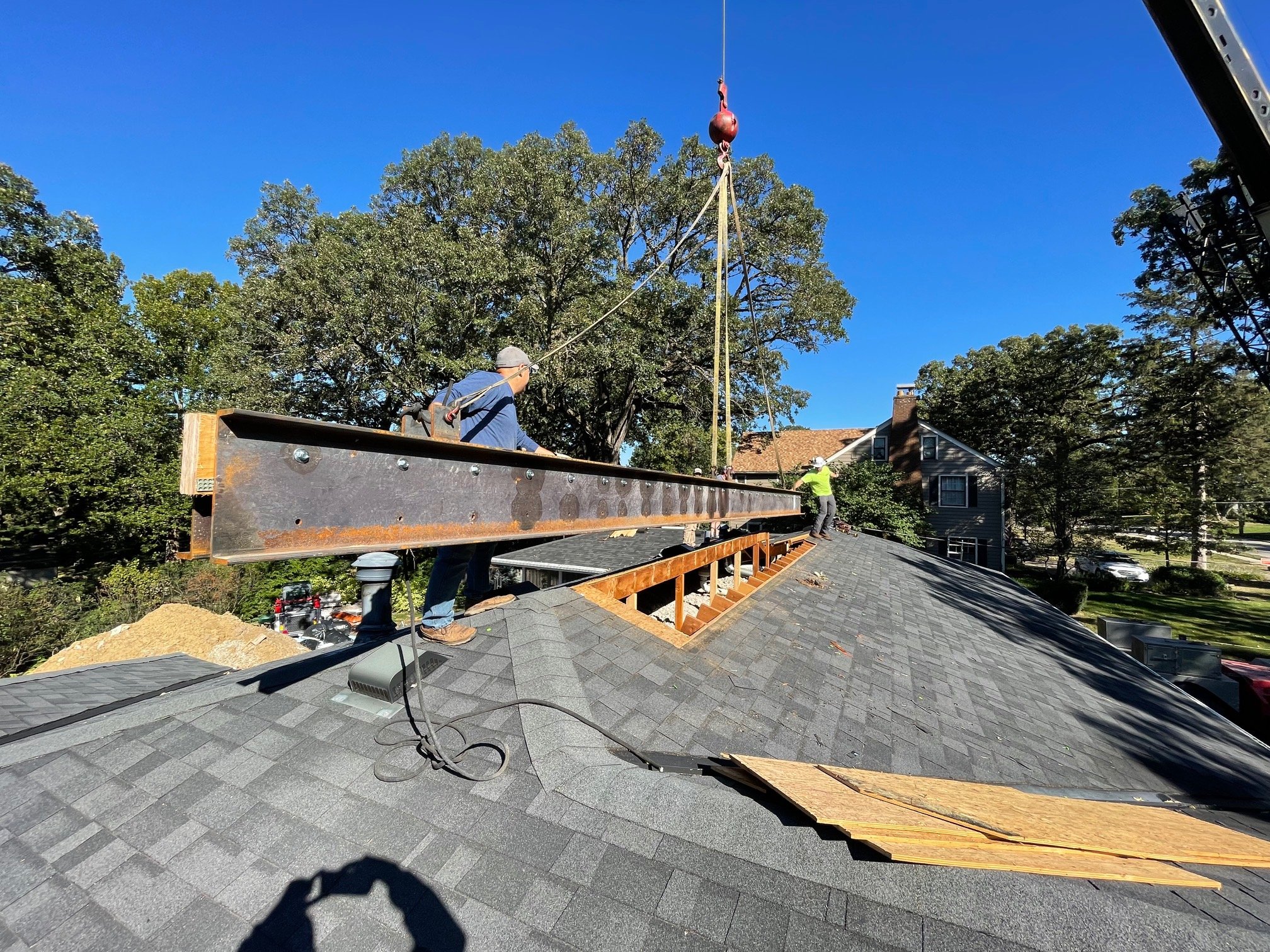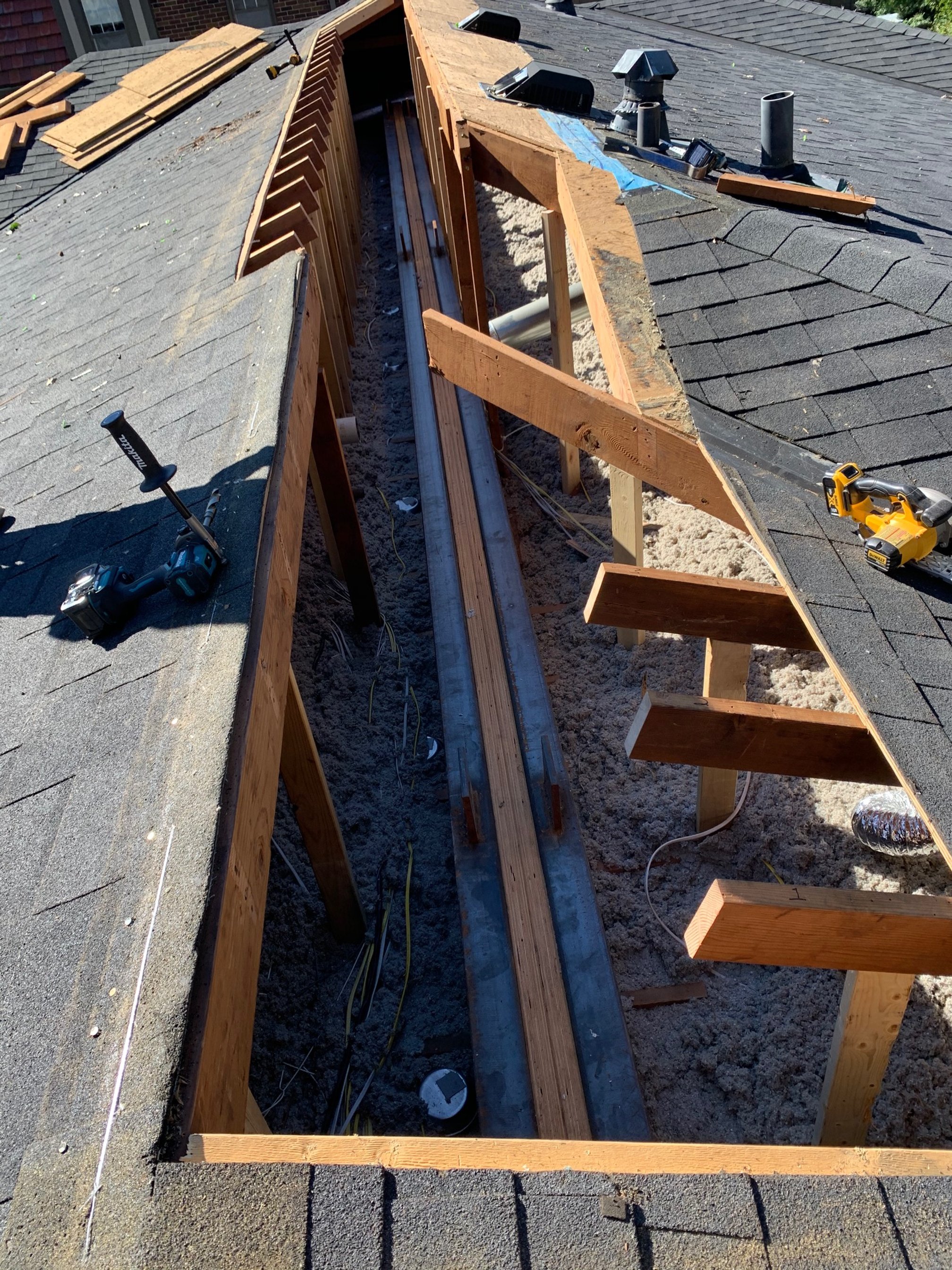UTube Video of early construction sequences for Timbercrest Apartments - Clear Lake, Iowa
+ + + + + + + + + + + + + +
Trinity Lutheran Church Additions and Remodeling - Mason CIty, Iowa Client: Bergland + Cram Architects, Mason City, Iowa
The plan above shows the structural framing for the roof of the new east addition and the second floor addition between the existing Sanctuary and the north classroom wing. The wide overhang shown in the video below is at the bottom of the plan. This overhang is designed to provide cover for passengers being dropped off at the new east entrance.
+ + + + + + + + + + + + + +
DINING HALL at TWIN LAKES BIBLE CAMP - Manson, Iowa
Client: Connect Architecture, Des Moines, Iowa
To be completed: 2020
This new dining hall and gathering place at Twin Lakes Bible Camp is nearing completion. The lower story foundation walls are ICF (Insulated Concrete Forms), with concrete poured between two layers of polystyrene. The main floor system above the lower level consists of precast, prestressed holow-core slabs supported on steel beams and ICF bearing walls.
The main superstructure above the hollow-core floor system consists of 2 x 8 wood stud walls, wood roof trusses bearing on the stud walls and supporting 8-1/2” thick SIPS (Structural Insulated Panel System) panels. This will create a very energy-efficient building and will be a great addition to the Bible Camp. The video below shows construction progress to date.
Twin Lakes Dining Hall - Structural details on Sheet S104 of the Contract Documents used in construction.
+ + + + + + + + + + + + + +
SNYDER HILLSIDE STORAGE ROOM - CLEAR LAKE, IOWA
All set to begin construction
Foundations are going in on 3 sides
Pouring the floor slab
12” thick concrete walls are being pumped full
Completed project, nestled into new landscaping.
+ + + + + + + + + + + + + + + + + + + + + + + + + + + +
RESIDENCE ADDITION AND REMODELING - DES MOINES, IOWA - 2021
The goal of the addition and remodeling that was planned for this home was to enlarge the open living space with a small addition to the west and by removing two columns between the kitchen and the living room that supported a beam that was installed during removal of an original bearing wall approximately eight years earlier.
Section showing double channel beam to be installed through slot cut into roof
Crane in position to hoist steel beams for remodeling and addition.
Double Channel beam in it’s final position and bolted to existing beam , allowing removal of two existing columns in living space.













